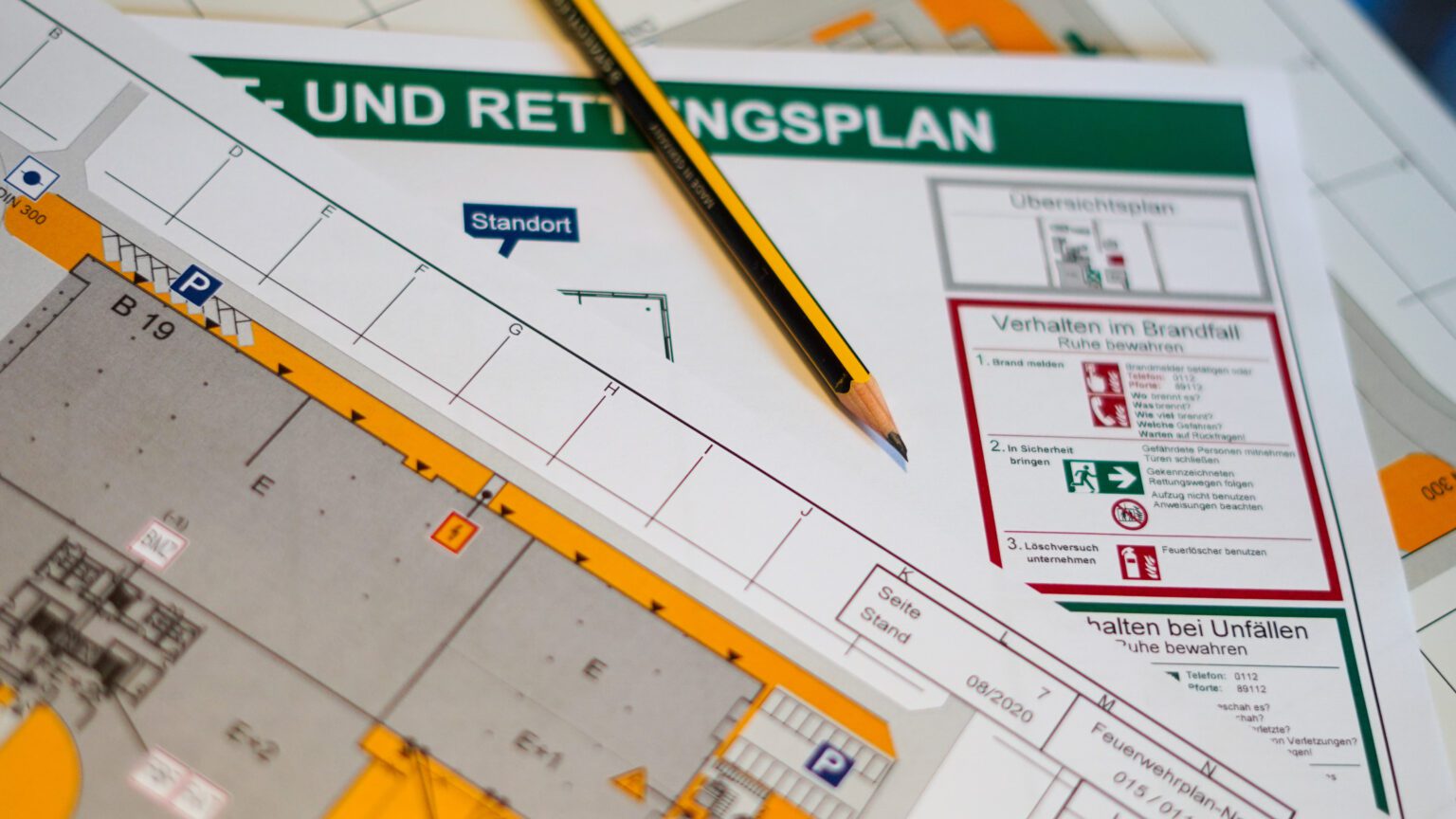When it comes to fire protection and evacuation in an emergency, a well-prepared building is essential to ensure the safety of the occupants. Two key elements of such preparation are fire service plans and escape and rescue route plans.
What is the significance of these plans, their main features and the process of their creation and implementation in a building?
Understanding fire brigade plans and escape and rescue route plans
Fire brigade plans
Fire service plans are documents that provide firefighters and rescue services with important information in the event of an incident. These plans contain detailed information about a building:
- Building floor plan and floor plans
- Locations of fire protection equipment (e.g. fire extinguishers, sprinkler systems, etc.)
- Locations of hazardous substances
- Access for emergency services
- Fire and smoke detection systems
- Disconnection points for supply lines (e.g. gas, water, electricity)
Fire service plans help the fire service to quickly gain an overview of the building structure and hazards so that they can fulfil their duties more efficiently and safely. These plans are usually stored in a specific location outside the building, e.g. in a fire brigade key box or in a secure online database, so that they are easily accessible in an emergency.
Escape and rescue route plans
Escape and rescue route plans should provide building occupants with clear instructions for the safe and efficient evacuation of the building in the event of an emergency. These plans are usually presented in the form of maps or diagrams and should contain the following information:
- Clearly labelled escape routes and exits
- Emergency exits and their location
- Locations of fire protection equipment such as fire extinguishers
- Collection points outside the building
- Special arrangements for people with disabilities
Creation and realisation of fire brigade plans and escape and rescue route plans
Advice from experts
The expertise of professionals such as architects, engineers and fire safety consultants is required to draw up effective fire service plans and escape and rescue route plans. They can recognise potential hazards, develop suitable escape routes and ensure compliance with local regulations and standards.
Regular updating and maintenance
Both fire service plans and escape and rescue route plans should be updated regularly to reflect changes in the building layout or new sources of danger. This may include renovations, the purchase of new equipment or changes in room utilisation.
Sensitisation and training
All building users should be familiar with the escape and rescue route plans and regular drills should be carried out to ensure that everyone knows how to react in an emergency. This may include fire drills, evacuation simulations and training on the use of fire safety equipment.
Fire plans and escape and rescue route plans play a critical role in ensuring the safety of building occupants in the event of a fire or other emergency. By investing in the creation and maintenance of these plans, building owners and managers can significantly reduce the risk of injury or death in the event of an emergency. Proper training and awareness of these plans for occupants can further enhance safety and contribute to a more effective emergency response.
